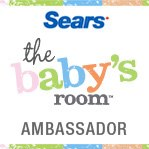So, we recently moved into a new (15 year old) house in Calgary. It's in a fabulous location, but it is so dated inside. We decided when we bought it to do a massive renovation.
The kitchen was white, with beat-up cabinets, an impractical pantry, a poor layout and granite that was chipped and heat-damaged. The enamel sink was chipped and scratched. The lighting is those big old pot lights and some really tacky directional spotlights with bare bulbs.
Out it all comes. We are having it taken back to the studs - out come the cabinets and counters, the drywall and even the ceiling! We have bought all new appliances to replace the high-end but half-broken appliances the house came with. The oven door didn't close properly, the dishwasher had a tiny interior, and the over-the-range microwave was big, black and ugly. The stovetop was ceramic and one of the burners didn't work - we're replacing that with a fabulous new gas range. We are doing a whole new kitchen layout with a big island to eat at.
The kitchen is open to the living room, which has a giant built-in bookshelf and fireplace that is a honey oak (not our favourite wood at all) with a big mirror that reflects the ceiling - it's too high to reflect anything else. The fireplace has an ugly tile surround and brass trim.
We are having that bookshelf stripped and painted white. We'll address the tile ourselves at some point.
With all this on the main floor, the oak flooring needs to be refinished. And since we're doing that, the carpet in the office, living and dining room is coming out and we are going to extend the hardwood throughout.
The front entry has hardwood already, which is a disaster with wet and dirty winters. So we are putting tile in that area.
The laundry room doesn't fit a standard washer and dryer, so we're having the door to the garage moved over a foot so that it will actually open. And so the closet in there has to be taken out. And so the flooring and ceiling need to be redone as well, as well as the cabinets and sink...
The master bathroom has carpet throughout (!!!) and NO DOORS! That's right, no door between the bedroom and the toilet. That is just not right. The vanity and tub are old and stained. The tiny bit of tile around the toilet is ugly. The shower is an insert. The mirror is kind of square but with rounded corners which looks tacky. The light fixtures are hideous.
Out it all comes. We are replacing everything, and having a custom tiled shower put in, and doors...! New cabinets, mirror, lighting, tile flooring, and fixtures.
HUGE, right?
AND, we're still living here while all this goes on.
Can't use the main floor so we are using the closet of a mini-kitchen in the basement. Yet the fridge is still on the main floor. So every meal involves several trips up and down stairs, either carrying the toddler and whatever food we need to bring down to the kitchen, or doing a mad dash and hoping she doesn't follow us up the stairs as she's not really safe to do it on her own yet. Think of how many times in a day you open the fridge. Now imagine it's on the wrong floor and every single time you have to lug a 25lb baby with you or run, run, run so she doesn't notice you missing for a couple minutes!
Every day the guys are banging as they demolish the old to make room for the new. Ever tried to get a toddler to nap while there is banging shaking the house ALL DAY LONG?
The estimated completion date is October 18th... I'm not sure I will still be sane by then.
Friday, June 22, 2012
Subscribe to:
Post Comments (Atom)




























0 nice people said something:
Post a Comment
Hey, why not leave a comment? I'd love to hear what you think. If you're entering a giveaway, be sure to leave your email address if it's not set to public in your profile!